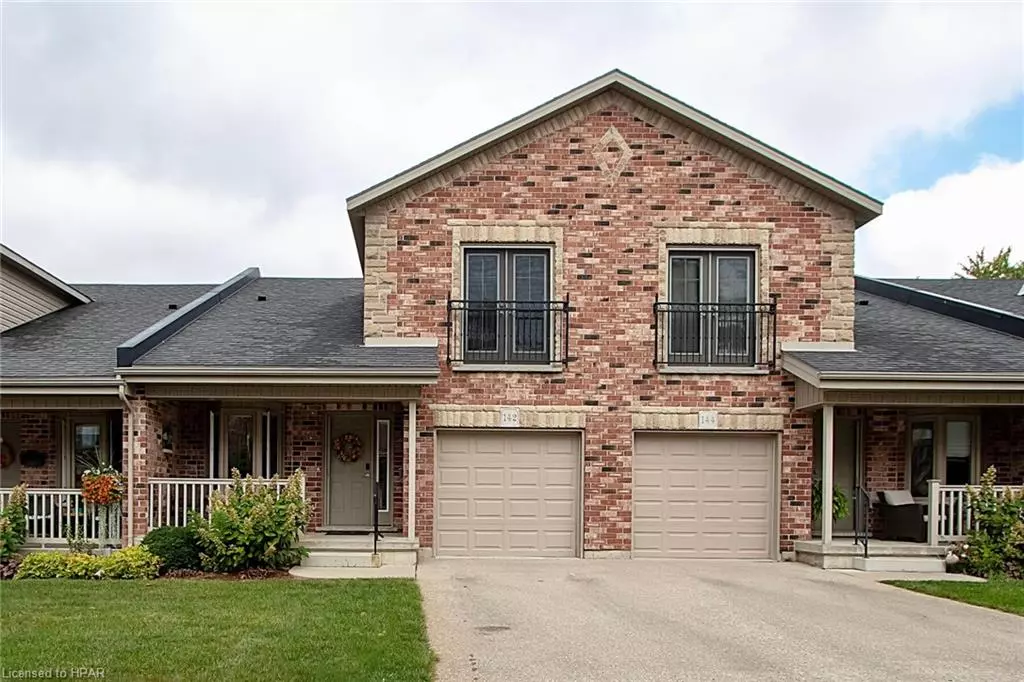
50 Galt Road #142 Stratford, ON N5A 0B2
3 Beds
3 Baths
1,433 SqFt
UPDATED:
11/28/2024 05:29 PM
Key Details
Property Type Condo
Sub Type Condo/Apt Unit
Listing Status Active
Purchase Type For Sale
Square Footage 1,433 sqft
Price per Sqft $474
MLS Listing ID 40656110
Style Two Story
Bedrooms 3
Full Baths 2
Half Baths 1
HOA Fees $420/mo
HOA Y/N Yes
Abv Grd Liv Area 1,433
Originating Board Huron Perth
Year Built 2013
Annual Tax Amount $4,486
Property Description
As an added bonus this unit features an inviting finished walk-out lower level, a versatile space with an added bedroom and rec room is great for hosting while not taking away from the ample storage space you will find.
With pride of ownership throughout and meticulous attention to detail, this home is truly move-in ready. Enjoy the serene atmosphere of the community, complete with parks and walking trails. Don’t miss your chance to make this exceptional townhome your own!
Location
Province ON
County Perth
Area Stratford
Zoning RH
Direction From O'Loane Ave. turn onto Galt Road, entrance is located at 50 Galt Road. Turn onto \"McCann Drive\"
Rooms
Basement Walk-Out Access, Full, Finished
Kitchen 1
Interior
Interior Features Central Vacuum, Auto Garage Door Remote(s), Built-In Appliances, Ceiling Fan(s), Central Vacuum Roughed-in
Heating Fireplace-Gas, Forced Air
Cooling Central Air
Fireplaces Number 1
Fireplaces Type Living Room, Gas
Fireplace Yes
Window Features Window Coverings
Appliance Oven, Water Heater, Water Softener, Dishwasher, Dryer, Range Hood, Refrigerator, Stove, Washer
Laundry Main Level
Exterior
Exterior Feature Awning(s), Balcony
Parking Features Attached Garage, Garage Door Opener
Garage Spaces 1.0
Utilities Available Cable Available, High Speed Internet Avail
Roof Type Asphalt Shing
Handicap Access Shower Stall
Porch Juliette, Deck, Porch
Garage Yes
Building
Lot Description Urban, Place of Worship, Playground Nearby, Public Transit, Quiet Area, Rec./Community Centre, School Bus Route, Schools
Faces From O'Loane Ave. turn onto Galt Road, entrance is located at 50 Galt Road. Turn onto \"McCann Drive\"
Foundation Poured Concrete
Sewer Sewer (Municipal)
Water Municipal
Architectural Style Two Story
Structure Type Brick,Stone,Vinyl Siding
New Construction No
Others
HOA Fee Include Insurance,Building Maintenance,Common Elements,Decks,Maintenance Grounds,Parking,Trash,Property Management Fees,Roof,Snow Removal
Senior Community No
Tax ID 537320040
Ownership Condominium






